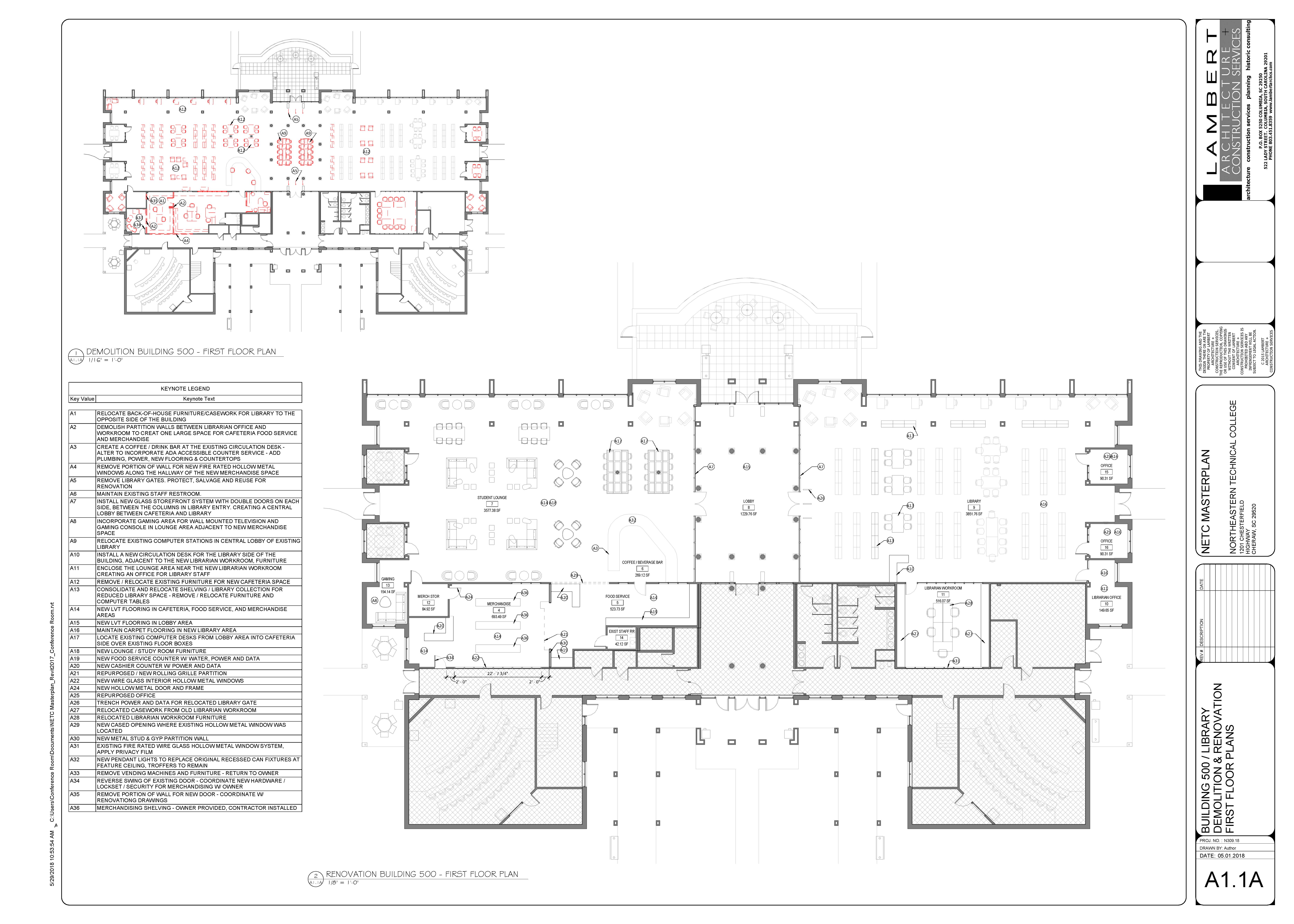
Northeastern Technical College, Cheraw Campus, SC
For Northeastern Technical College, this project included separating the reconfigured student lounge and the library from the lobby area by incorporating floor to ceiling storefront; modification to the existing back off house library support spaces to food service, merchandise and storage spaces; converting the existing circulation desk into a coffee / beverage bar; creating a gaming space; relocating librarian workroom next to reconfigured library, and creating a new librarian office. Work also includes new plumbing, minor reconfiguration of the existing HVAC system, required electrical changes due to additional separation and cosmetic changes including but not limited to new flooring, additional doors, new painting, reconfiguring acoustical ceilings.
- Higher Ed/K-12
